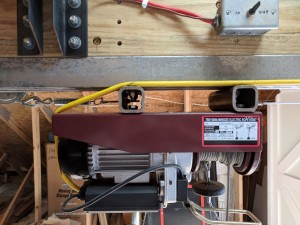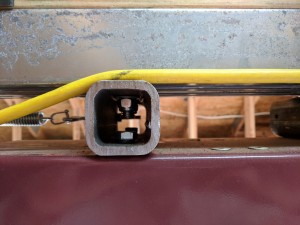It took a while, but I’ve finally finished the Hoist Beam and Conveyor for the Workshop.
My goal was to have a hoist that I could extend out onto a cantilevered beam to move wood between the Workshop loft and the ground level. My design criteria was to be able to safely move at least 4 sheets of furniture grade plywood in a single lift. At 75lbs per sheet, I needed to be able to lift 300lbs with a 5X safety factor (AKA 1500lbs).
The challenge was two-fold: First, I wanted the beam to extend at least 5 feet from the front of the Workshop so that I could easily lift material as long as ten feet long. Anything longer than that will require a bit of manipulation, but I’m hoping that it’s rare that I have material that long. The five foot requirement created a fairly long section of beam without any support – the beam needed to be strong.
The second challenge, somewhat related to the first, but, in some ways conflicting with the first, is that there weren’t any solid attach points in the Workshop loft, other than the loft door header, due to the truss system that was used. With 300 lbs plus the weight of the beam and hoist, a hefty suspension system needed to be constructed.
I am happy to say that I was not only able to meet my goal, but, based on my testing, have exceeded the requirement by a large margin. My initial test, of course, was to simply place enough weight to gain some confidence that the beam wasn’t going to fall down during stress testing. I did this by slowly stepping on a lowered sling while Kerry used my laser range finder to measure the beam deflection. This test proved the beam stiff enough to try a full weight test.
For the full weight test, I lifted my DR Power Wagon which weighs 330 lbs. I didn’t lift it all the way to the top, but did lift it several feet off the ground. In my first test I measured 3/16″ deflection at the end of the beam. 3/16″ over a 60″ span is l/320. Recommended design limits for wood beams is not to exceed l/180 with l/240 a very common design value. I felt that these results met my criteria, but didn’t have enough margin to make me happy. In the photos below, you’ll see that the beam has a stainless steel wire rope and strut stiffener that acts as a backbone for the beam. I had initially tightened the backbone just enough to make the cable ‘taut’. After these initial results, I decided to tighten the cable a bit more (working load limit of the cable is well over my 1500lb design point). After this adjustment, the deflection, with the 330 lb load, was now only 1/8″ or l/448 – very satisfying, indeed.
In the photos below, you’ll see the beam, the internal structure and the conveyor used to haul the hoist in and out on its track. I’m very pleased with it and can now shift my focus to hauling material to finish off the loft and store my wood in an organized way.
HoistBeam
[img src=https://tomstudwell.com/wordpress/wp-content/flagallery/hoistbeam/thumbs/thumbs_hb_0003.jpg]55900Inside view of the Beam and mounting structure.
[img src=https://tomstudwell.com/wordpress/wp-content/flagallery/hoistbeam/thumbs/thumbs_hb_0004.jpg]53790View from the other side of the beam showing conveyor.
Note the gear motor, pulleys, and cable. The motor can pull the hoist, fully loaded, in and out on its track.[img src=https://tomstudwell.com/wordpress/wp-content/flagallery/hoistbeam/thumbs/thumbs_hb_0005.jpg]53190Updated Truss system.
These trusses need to support both a lifting and a gravity force.[img src=https://tomstudwell.com/wordpress/wp-content/flagallery/hoistbeam/thumbs/thumbs_hb_0006.jpg]51980View of inside stiffening strut and hoist power cable management system.
The stiffening strut can be adjusted by the turnbuckle shown in the photo. The power cable management system keeps the cable retracted while the hoist is moved between the extreme ends of the beam. This photo shows the position with the hoist fully extended on the beam.[img src=https://tomstudwell.com/wordpress/wp-content/flagallery/hoistbeam/thumbs/thumbs_hb_0007.jpg]50560Here the hoist has been retracted to just short of center.
[img src=https://tomstudwell.com/wordpress/wp-content/flagallery/hoistbeam/thumbs/thumbs_hb_0008.jpg]48870With the hoist retracted just past center, you can see the cable shift position in the guide.
[img src=https://tomstudwell.com/wordpress/wp-content/flagallery/hoistbeam/thumbs/thumbs_hb_0009.jpg]48270Here is the cable position with the hoist fully retracted inside.
You can see the counterweight bucket in the background. It contains about 7 1/2 lbs of gravel.[img src=https://tomstudwell.com/wordpress/wp-content/flagallery/hoistbeam/thumbs/thumbs_hb_0010.jpg]47630The cable position with the hoist fully extended again.
[img src=https://tomstudwell.com/wordpress/wp-content/flagallery/hoistbeam/thumbs/thumbs_hb_0012.jpg]48620Close up of the exterior structure.
[img src=https://tomstudwell.com/wordpress/wp-content/flagallery/hoistbeam/thumbs/thumbs_hb_0013.jpg]46550My first REAL load! Moving some wood up to the loft!
[img src=https://tomstudwell.com/wordpress/wp-content/flagallery/hoistbeam/thumbs/thumbs_hb_0014.jpg]46640Almost there.
[img src=https://tomstudwell.com/wordpress/wp-content/flagallery/hoistbeam/thumbs/thumbs_hb_0015.jpg]45660Delivered!
[img src=https://tomstudwell.com/wordpress/wp-content/flagallery/hoistbeam/thumbs/thumbs_hb_0016.jpg]45710AND, with the hoist now operational, I loaded ALL the tools that have been collecting in the loft in one trip!
Almost 200lbs of tools![img src=https://tomstudwell.com/wordpress/wp-content/flagallery/hoistbeam/thumbs/thumbs_hb_0001.jpg]45740Here's a view of getting ready to pull the beam up to the trusses.
Using the hoist itself...[img src=https://tomstudwell.com/wordpress/wp-content/flagallery/hoistbeam/thumbs/thumbs_hb_0002.jpg]44620Another view of ready to raise the beam.
UPDATE: Jan. 14, 2018
At the request of Ash, I’m adding a couple of photos showing how the hoist is attached to the beam. In the photos below, you can see the hoist and 2×2 iron squares. The squares are cut long enough to reach across the two tracks. The hoist is attached to the bottom of the squares using the threaded mounting bushings already present in the hoist mounting plate. These are metric bolts and I replaced the originals with some hardened one that had properly cut threads in them (the originals were not exactly top quality, if you know what I mean!). The track wheels have a post that is normally used to hang doors from, but I put the post through the iron square and used elastic stop nuts to prevent them from loosening. These I tightened to where there was just a slight clearance between the top of the square and the bottom of the track. This ensures that the hoist can’t jump out of the track if there was a sudden bump or release.
Let me know if you have any questions about this…


I am trying to accomplish the same I am trying to figure out how to make beam retractable to not have to notch doors around it.
Mike, as you can see from my photos, the beam is pretty solidly attached to the building structure with the two main attach points being at the header over the loft door and the central pivot point above that which supports the stiffener cable. My set up could not be retractable.
An alternative that I considered, that may work for you, is a steel I-beam, that could in your case, be possibly supported by fixed beam trolleys. A steel fabricator on the coast of Maine had quoted a customized beam for about 30-50% more than this setup ended up costing.
I’m not sure why you don’t want the notched doors. With weather stripping these have managed to keep out some pretty severe weather. I’ve had more trouble with the weather stripping at the base of the loft doors than this notch.
Hi there. I know that this is a very old post, but I am looking to add a similar setup to my existing barn. Now that time has passed, is there anything that you would have done differently? Also, I searched around on your site for a post about the design and build of your hoist but didn’t see one – do you happen to have anything a bit more detailed? All of the pictures are a HUGE help, by the way!
Hi Steve, thanks for the compliment! I looked around for any detailed photos of the hoist itself and didn’t find anything that isn’t in the posting. Somewhere in my ‘files’ are the hand sketches of the rewiring I did to the hoist control so I could control it from two separate switch boxes (one at ground level and one at loft level). This really is essential if you’re working alone. Otherwise you’ll be constantly running between levels as you begin to lift or lower a load. I’ll look to see if I can find the notes, but I don’t have much confidence that I’ll find them easily.
The hoist has been serving me well and the only thing that I would ‘do differently’ (if I had the choice) would be to have the height of the opening to the loft larger. Since the beam is suspended from the door frame, its height and the height of the hoist and mounting mechanism subtract from the length of lifting straps of your load. I have a six foot opening and I doubt I even have 4 1/2′ left for load and straps. It forces me to get creative when strapping a long load.
I have successfully lifted 14′ beams into the loft, but its tricky. I can routinely lift 10′ pieces and can unload a truck load of wood and sheet goods without any other assistance.
Tom
Surprisingly, I did find my electrical notes! Now all I have to do is turn them into something I can make sense of in a post…
I did think of one other ‘enhancement’ that I’d like. Right now, moving the hoist and load in and out along the beam is handled by a surplus reversible gear motor. This works fairly well and you can see the cable and pulley setup in one of the photos in this posting. However, there is only one switch to activate it, it is mounted on the beam in the loft. I would like to be able to activate this from the ground level. Not so much for lifting loads between ground and loft, but when I’m using the hoist to transfer heavy loads (like new machinery) between my truck or ground level and the first floor of the workshop.
In these cases, when I’m at the ground level, it would be nice to move the hoist between its fullest extension and to where the cable just brushes the trim above the lower doors. To move a heavy object into the workshop, I have to push on the suspended load while I lower the object onto the workshop floor.
Tom
Can you give me any info/pictures on what you used for the trolley track. It looks like a double “U” channel of some type. I am building a barn shed and want it have some kind of a retractable trolley hoist
The track is typically used for hanging barn doors. You can find it at Lowes and other hardware stores. Look for: Stanley-National Hardware 10-ft L x 2.4-in W x 1.88-in H Plated Steel Plain Square Tube It comes in other lengths as well. I used two tracks side by side to improve the weight rating and also provide a wider track to hang the hoist from.
The hoist is still working reliably and lets me transfer an entire truckload of wood by myself.
Let me know how yours works out.
Tom
Hey there! I love this set-up, really clean and professional look! Would you be able to grab a picture of how you mounted your hoist to the double trolley skate? I am looking to install a smaller version of this in my shop to lift things into the lofts.
Thanks for documenting the build, it’s given me some wicked ideas!
~Ash
Thanks! I’ll try to post a pic of the Hoist mount later today. Not sure I’ll get to it – it’s a bit chilly in the loft right now
Tom